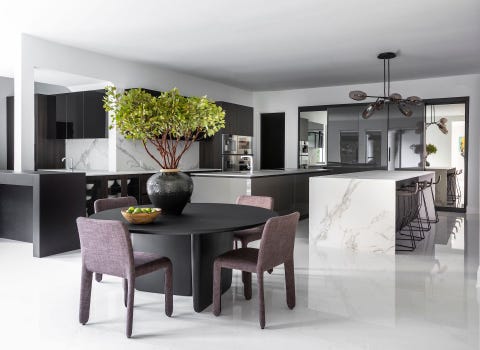4BHK Interior
Living Room
- L-SHAPE SOFA CUM BED (3+2+2)
- CENTRE TABLE (3' x 2')
- DINING Table + 4 CHAIRS
- LOWER TV UNIT (4' x 1')
- 1 WALLPAPER ON TV WALL
- 1 DECORATIVE ITEM ON WALL
Kitchen
- L-Shape cabinets which is usually support the countertops.
- Frameless cabinet
- SS Profile / SS Handle
- Overhead lift systems
- Telescopic channels which hold the drawers and slide out
- HYDRAULIC CABINET UPSIDE
- SERVING PLATFORM
2Master Bedroom
- 1 WARDROBE (6' x 7')
- KING SIZE BED WITH STORAGE (6' x 6')
- 1 DRESSING TABLE WITH STORAGE (7' x 2')
- 1 WALLPAPER BEHIND THE BED
Children Bedroom
- 1 WARDROBE WITH DRESSING (6' x 6')
- CHILDREN BED(5’ x 6')
- STUDY TABLE WITH STORAGE (7' x 2')
- 1 WALLPAPER BEHIND THE BED
Complimetary
- CURTAINS FOR LIVING AND BEDROOM WINDOWS (7’ x 6’)
- FALSE CEILING
- GYPSUM
- PAINT - ROYAL / PLASTIC PAINT / TEXTURE
- Pooja Room
- Terrace Garden




